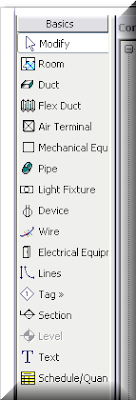Watch the video above and learn how to draw this Solarium in about 8 minutes.
You can draw Curtain Walls just like any other wall and you can model Curtain Systems by using existing model edges, faces or linework.
In the video demonstration above I use a few model lines placed at two different levels to quickly construct the solarium you see above.












