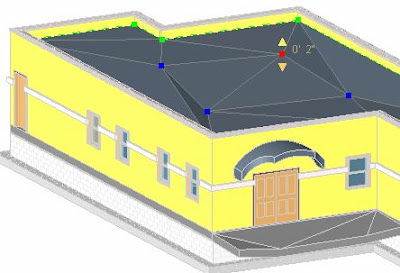 Thanks to
Thanks to  Perhaps use the pick tool and perhaps lock the sketch lines to the slab edges. We've done this before with floors and roofs.
Perhaps use the pick tool and perhaps lock the sketch lines to the slab edges. We've done this before with floors and roofs. This rebar does not show up in 3D but it does show up in all sections.
This rebar does not show up in 3D but it does show up in all sections.
 Thanks to
Thanks to  Perhaps use the pick tool and perhaps lock the sketch lines to the slab edges. We've done this before with floors and roofs.
Perhaps use the pick tool and perhaps lock the sketch lines to the slab edges. We've done this before with floors and roofs. This rebar does not show up in 3D but it does show up in all sections.
This rebar does not show up in 3D but it does show up in all sections.

This November 20, 21, 22, 23.
Click the logo above for more information.

 'Areas' are automatically calculated as you would expect and readily available. You can also use 'room seperators' where walls are not present but rooms change information.
'Areas' are automatically calculated as you would expect and readily available. You can also use 'room seperators' where walls are not present but rooms change information.




You must start with a flat roof, floor or slab and if it's a roof it cannot be attached to another roof but I'm here to tell you "it really works wonders on modeling flat sloped roofs".
You can however 'attach' walls to the top / underside of these warped roofs and floors. You can pick 'beam supports' as shape criteria and the floor, roof, slab will form a split line over the beam and create the slopes. The beam supports themselves can be sloped!




You start by filling in the 'cost' parameter (field) for the family. Then you create a schedule, select the catagory (furniture in this case) and add the fields you want to quantify such as cost, family type and floor level of the furniture item.
Then we use the Grand Total and Total Costs schedule properties to list the information.
Below is a link to a great CADclip explaining how to create a Furniture Schedule and Total up the costs.

The key is we have to make sure the Mass Object Family is of the Family Category > 'Mass'.
You can maintain two seperate 3D views to manage the Mass object and the new Building Components simultaneously. You can change or alter the Mass object and 'Remake' the building components and watch the model update instantly. It's like magic.
Below is a link to a great CADclip explaining how to use the 'Building Maker' tools.