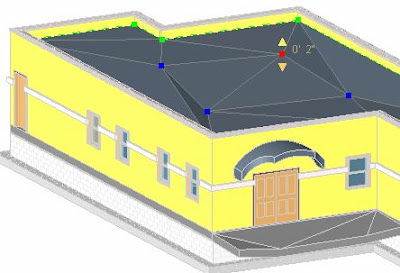

Thanks to  for posting this CADclip on their site.
for posting this CADclip on their site.
REVIT 2008 Architecure and Structure have made leaps of progress in the way of Roof, Floor and Slab tools.
REVIT 2008 Architecure and Structure have made leaps of progress in the way of Roof, Floor and Slab tools.
"It's Warped" .....pun intended.
With these new 'Shape Editing' tools (shown below), the sky is the limit. As indicated they work with Roofs, Floors and Slabs.

With the Draw Points, Modify Sub Element, Draw Split Line and Pick Supports tools you can specify the relative elevation of points or edges on a roof, floor or slab.
It works just like the existing toposurface 'points' tool but for floors and roofs.....I think these REVIT people are really listening to us?!

The green nodes are the roof perimeter points, the blue nodes are user created and the red ones are active.
You can even use the good old ctrl+click to select more than one point or edge at a time.
The perimeter roof edges are green dashed lines and not really obvious in the image above.....but trust me, they are there and they are fabulious.
The REVIT Developers R O C K !
You must start with a flat roof, floor or slab and if it's a roof it cannot be attached to another roof but I'm here to tell you "it really works wonders on modeling flat sloped roofs".
You can however 'attach' walls to the top / underside of these warped roofs and floors. You can pick 'beam supports' as shape criteria and the floor, roof, slab will form a split line over the beam and create the slopes. The beam supports themselves can be sloped!
The image below says it all. 4 corners at 4 different elevations.


Outside these great new shape editing tools I really like the ability to provide a 'variable' thickness to perhaps...........a rigid insulation layer of a roof structure!
The image below shows the new Variable thickness option for a roof component layer. Only one layer can be variable as you would expect.

Then you can create a roof (or floor) that slopes on the top but is horizonal on the bottom even if there is only one component.
Below is a section of the result. YEAH !

Perhaps even take it a step further and use the new 'spot elevation' dimension to indicate the surface elevations anywhere you please. YES YES YES !
Below is a link to a great video CADclip explaining how to a model a sloping flat roof with a variable rigid insulation layer.
REVIT - Flat Roof with Tapered Insulation Layer
(click the link above to play the CADclip or right click and "save target as..." to download)
(click the link above to play the CADclip or right click and "save target as..." to download)

1 comment:
A message to the Google humans and the Google Robots > Unlock my blog !
I have started to post Videos on You Tube. Search for 'CADclip'.
Every Monday I send the same stupid reply message to Google after they send me the same stupid automated apology on behalf of the Google Robots for locking down my blog. It's been 9 weeks since REVIT ROCKS has been locked down wothout warning.
I will get back into blogging as I own www.revitrocks.com anyway but with a different 'non-free' provider that is FOR SURE.
In the mean time if anyone is reading this I have started to post Videos on You Tube. Search for 'CADclip'.
Google Blogger sucks !
Post a Comment