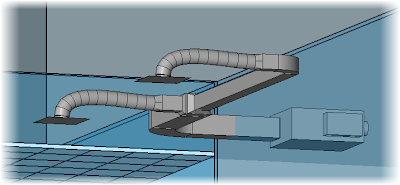Above is a 10 minute demonstration on using
REVIT MEP (RME) to create an HVAC, Secondary Supply Air System.
Here's how we do it.
1. We Link in the Architectural Model.
2. Copy/Monitor the Levels and Rooms after synchronizing the phases between the two files.
3. Run the 'IES' Heating and Cooling load calculations to get the Air Flow requirements.
4. Choose a room and insert 2 Air Terminals (190 CFM diffusers) at 8'-0" and 1 VAV Unit (380 CFM ) at 9'-0".
5. Create the 'logical system' to include the 2 terminals and one piece of equipment.
6. Convert the 'system' to 1 of 5 Ductwork routing options using the Ductwork conversion rules.
Are here's what it looks like when it's' done.
I can feel that air moving already !


1 comment:
A message to the Google humans and the Google Robots > Unlock my blog !
I have started to post Videos on You Tube. Search for 'CADclip'.
Every Monday I send the same stupid reply message to Google after they send me the same stupid automated apology on behalf of the Google Robots for locking down my blog. It's been 9 weeks since REVIT ROCKS has been locked down wothout warning.
I will get back into blogging as I own www.revitrocks.com anyway but with a different 'non-free' provider that is FOR SURE.
In the mean time if anyone is reading this I have started to post Videos on You Tube. Search for 'CADclip'.
Google Blogger sucks !
Post a Comment