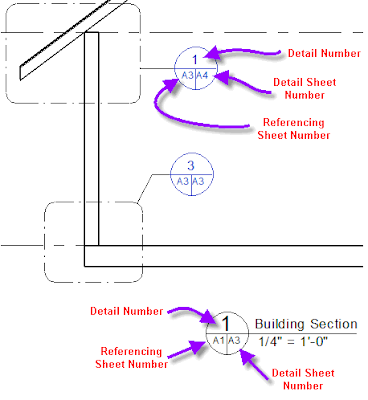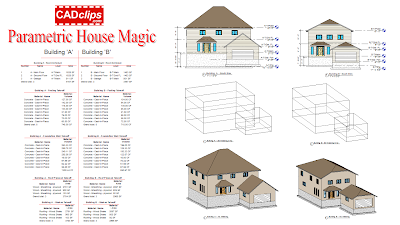
Also, a big REVIT Rocks 'Thank You' to these four sites for their generous exposure:
Cadalot - REVIT Structure Learning Curve (a relentless hunt for learning)
CADDIGEST (oodles and oodles of links to free tutorials)




Review Summary:
Number 1 problem is the ability for this app. to differentiate between 'wall thickness' and 'core thickness'. It places the studs 'centered' in the wall thickness where we really want the studs centered in the 'core thickness'. This is pretty much a show stopped right there. However I have a feeling it's not a difficult fix. Once that gets done we're off to the races. This observation is readily visible in the app. dialog box.
Number 2 problem (as I discovered) is when you try to duplicate the O.T.B. structural framing member families to hard code dimensions to the framing cross section ie: 2 x 4 = 1 7/8" x 3 7/8" (38 x 89) etc. The app. seems to prefer using 'User defined framing parameterization' framing profiles rather than the 'revit project active families'. The actual naming of these two options is confusing to say the least because the user defined profiles are actually the ''revit project active families'' and not the one that says 'user defined'. Either way it causes down stream problems unless you just let the app. make the profiles automatically based on the wall thickness. (Tricky one to explain in words.)
Number 4 problem is the fact that you need to 'rotate' the opening headers and sills even though the image shows it oriented the right way. Seeing as the header has Profile 1 and profile 2 this can be very confusing as you try to bumble you're way through this learning process. The default profiles should at the very least get placed as seen in the dialog box.
Number 5 problem is Tee connections. These show up ramdomly where there is no Tee and don't get placed where there are Tee's.
Number 6 problem is wall corner connections. They just don't cleanup properly at the top and bottom plate consistantly. I tried playing with my wall corner joins with no better results.
CADclips REVIT Videos Here




 Did you know you can edit the 'header' information in REVIT Schedules and 'Group' (or ungroup) columns as indicated above?
Did you know you can edit the 'header' information in REVIT Schedules and 'Group' (or ungroup) columns as indicated above?

