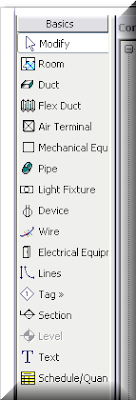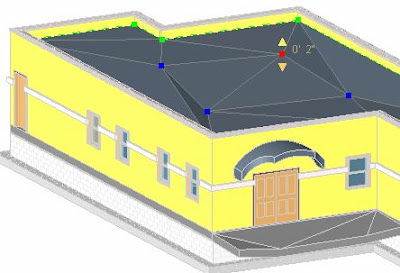 Well I am getting pretty excited with what I see so far in REVIT MEP (RME).
Well I am getting pretty excited with what I see so far in REVIT MEP (RME).My expertise lies more with the architectural and structural disciplines but I spent some valued time in the oil and gas industry. That 4 years in the EPCM (Engineering Procurement Construction Management) business exposed me to the principal of a 'system' and at a very large scale. With that I also learned the difference between the 'logical system' and the 'physical system' and documenting the output. I hope to pass on that relative experience and tie it in to RME,....... because I can !
I am now educating myself on the work processes and mechanical terminology of this application. I can see how someone with REVIT experience and the basic understanding of Mechanical concepts could go a long way with this tool.
Repeat after me "System Browser....bim....bim....bim". RME has this amazing bi-directional tool called the System Browser. It works like the project browser but in relation to the various mechanical systems. Wait, let me grab my Ray-Ban's, I'm starting to see this BIM concept shining through the haze.

Then there is the bi-directional scheduling / modelling features true to REVIT. Use the schedule(s) as a design tool. It's designed to do so ! Tile your revit view windows, make a change in either the schedule or the model and watch the real time changes take place.

You can create an air terminal schedule (for example) and apply a calculated range of + / - CFM's based on actual air supply vs calculated air supply. Color code the schedule cell for the terminals that do / do not meet the range so you can easily identify a problem area.
I am just dusting the surface of RME and this is only RME in it's infant stages so WOW ! I think I'm going to switch disciplines.
Anyone who knows REVIT will agree with me that REVIT was made to do this stuff (maybe better than architecture?). Because mechanical systems are 'logical' and 'system' driven I believe REVIT MEP will be the catalyst to bridge us to the BIM place they keep telling us about.
CADclips REVIT Videos Here

 So after a little investigation I learned that there was a 3rd party (
So after a little investigation I learned that there was a 3rd party (
 In the video above we add in clouds and show you how to change the sky. You can also load a background image from within the rendering environment settings dialog box.
In the video above we add in clouds and show you how to change the sky. You can also load a background image from within the rendering environment settings dialog box.















 Perhaps use the pick tool and perhaps lock the sketch lines to the slab edges. We've done this before with floors and roofs.
Perhaps use the pick tool and perhaps lock the sketch lines to the slab edges. We've done this before with floors and roofs. This rebar does not show up in 3D but it does show up in all sections.
This rebar does not show up in 3D but it does show up in all sections.


 'Areas' are automatically calculated as you would expect and readily available. You can also use 'room seperators' where walls are not present but rooms change information.
'Areas' are automatically calculated as you would expect and readily available. You can also use 'room seperators' where walls are not present but rooms change information.








 Autodesk has provided us with the REVIT Building Maker tools to convert Mass Object faces to Walls, Roofs, Curtain Systems and Floors.........and maintain associativity.
Autodesk has provided us with the REVIT Building Maker tools to convert Mass Object faces to Walls, Roofs, Curtain Systems and Floors.........and maintain associativity. 
