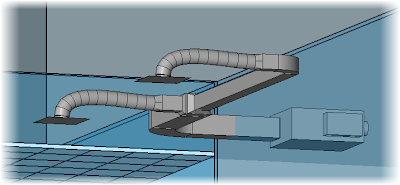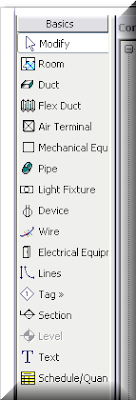As most us us know, ALL of the REVIT 2008 tutorial help files and data sets do NOT come with the normal installation. This is a
MAJOR pain in the behind. When you open the help tutorials they tell you how to go and download the files. It takes a few minutes and some skilled know how but even I got caught in a loop hole that I could not get out of.
The data sets download and install ok. Then I got the imperial help file
TutorialsStructureImpENU.chm all working but could not for the life of me get the metric tutorials help file to install (or unzip). I kept getting the error shown below.
I tried again the next day. Same error. Finally weeks later it worked. I had no idea why it worked this time.
Then fianlly the reason dawned on me, becasue things like that eat away at me until I find out WHY ! It was because I was actually in the installed help file (dialog box) that tells you how to go get the real help file and when you try to install the real help file it won't let you unzip it because you are in the file it is trying to over write. DAM !
MAJOR inconvenience to say the least.So if you found the above information confusing just remember if you get the error shown below while trying to unzip the downloaded tutorial help file it means 'go close the REVIT tutorial help dialog box' then try again.

Now, there's something really cool after it's all said and done. I noticed that if your project units 'length' parameter is 'inches' or imperial units the imperial tutorial help file gets opened when you click on Help > Tutorials. If your project units 'length' parameter is 'millimeters' or metric units the metric tutorials help file is opened from the same Help > Tutorials click. If only the installation was so slick !
Here is the contents of the original installed tutorial help file:
I have added one very crutial line in
RED.
------------------------------------------------------------
Revit Structure 2008 Imperial Tutorials and Datasets
The imperial tutorials and datasets are now available on the Autodesk website.
Follow the instructions below to download the tutorial exercises and datasets to your computer.
Tutorial Download Instructions:
Navigate to: C:\Program Files\Revit Structure 2008\Program
Right-click each tutorial CHM file, click Properties, clear the Read-only attribute, and then click OK.
Click the following link to access the Revit Structure 2008 Documentation download page.
www.autodesk.com/revitstructure-documentationUnder Select a language, select your language.
On the Autodesk Revit Structure 2008 page, under Tutorials, double-click the Revit Structure Imperial Tutorial EXE file.
In the File Download dialog, click Save to save the file to your Desktop.
Make sure you close the Help dialog box in REVIT before continuing.On your Desktop, double-click the EXE file that you downloaded to automatically extract the file to the correct folder on your local computer.
Note: After the download is complete, the imperial tutorials will be available by clicking Help menu -> Tutorials.
Dataset Download instructions:
On the Autodesk Revit Structure 2008 page, under Imperial Datasets, double-click the first
Revit Structure Dataset EXE file.
In the File Download dialog, click Save to save the file to your Desktop.
On your Desktop, double-click the EXE file that you downloaded to automatically extract the datasets to the correct folders on your local computer.
Using the same method, extract the remaining dataset EXE files on the page.Note: Once the downloads are complete, all datasets will be available in the Training folder within Revit Structure 2008.






















 So after a little investigation I learned that there was a 3rd party (
So after a little investigation I learned that there was a 3rd party (
 In the video above we add in clouds and show you how to change the sky. You can also load a background image from within the rendering environment settings dialog box.
In the video above we add in clouds and show you how to change the sky. You can also load a background image from within the rendering environment settings dialog box.















 Perhaps use the pick tool and perhaps lock the sketch lines to the slab edges. We've done this before with floors and roofs.
Perhaps use the pick tool and perhaps lock the sketch lines to the slab edges. We've done this before with floors and roofs. This rebar does not show up in 3D but it does show up in all sections.
This rebar does not show up in 3D but it does show up in all sections.