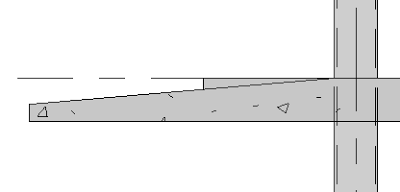CADclips Announces New $39 and $99 REVIT Video Training Tutorial Subscriptions
$9.99 REVIT Introduction Subscription
CADclips now offers a $9.99 Introduction Subscription.
This series contains 104 videos for 14 Hours of Awesome REVIT training.
Purchase Here or Contact Daryl Gregoire
$19.99 REVIT Student Subscription
CADclips now offers a $19.99 Student Subscription.
For university, college and high school students.
CADclips now offers a $19.99 Student Subscription.
For university, college and high school students.








