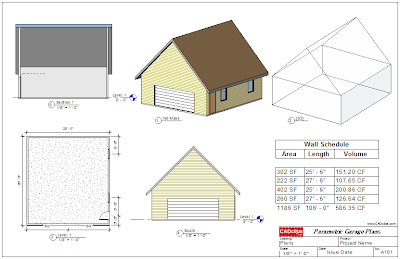 I realize the sample shown in this demonstration is just a garage building but this took me about 30 minutes to do including the production of the video. Think of what could be generated if you spend several hours preparing the dataset.
I realize the sample shown in this demonstration is just a garage building but this took me about 30 minutes to do including the production of the video. Think of what could be generated if you spend several hours preparing the dataset.
Autodesk Resellers . . . . START YOUR ENGINES !
Because this type of technology is going to start selling software.
In this CADclip below I demonstrate how a simple, single parametric massing family can be loaded into a project and with just a few simple clicks can change the parameters of the building and generate various sets of construction documents to include floor plans, elevations, 3D view, cross section and schedules.
We've come a long way BABY !
Before  A few clicks after
A few clicks after
 Note the Schedules as well !
Note the Schedules as well !Here's the CADclip

No comments:
Post a Comment