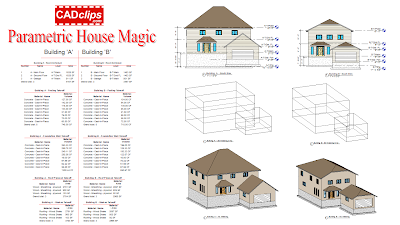
Below is a great CADclip demonstrating the power of REVIT, BIM and Conceptual Massing.
I navigate the entire demonstration from a single sheet view of a project.
The project contains one parametric conceptual mass setup to control the shape of a basic two storey house and attached garage.
Then within one project, using Phases and Scope boxing you can create unlimited versions of the same basic house shape but with different dimensions, floor levels, roof slopes and MATERIAL TAKE-OFFS !
You can even have different wall, window and door types per instance.
Control each version of the same model from the associated conceptual mass.
Click the conceptual mass and change the foundation depth, floor to ceiling height, floor thickness, garage width or length, house width, length or height and the entire model updates and so do all the views and the material take-offs !
With a little more work you could sit down with a client, change a few dimensions and print out unlimited versions of construction documents and corrisponding material take-offs. All with just a few clicks.
I think they call this B I M !!
Here is the process used to create what you see in the CADclip below:
1. Create a conceptual Mass Family with parametric constraints.
2. Load it into a project.
3. Use the building maker tools to skin the conceptual mass with walls etc.
4. Place and Constrain the doors and windows to the wall corners and intersections.
5. Make a copy of both the mass and the associated walls, roofs etc.
6. Create and assign phases to seperate the two models.
7. Schedule the material take offs based on phase and material type.
8. Make parametric changes to one of the masses aand then tell the walls, floors, roofs to update to the new mass faces.
9. Place the views on a sheet.
10. You now have multiple parametric models with associated material takeoffs.
Here's the CADclip !
Set the Pixel width to '720p' for HD video quality.

No comments:
Post a Comment